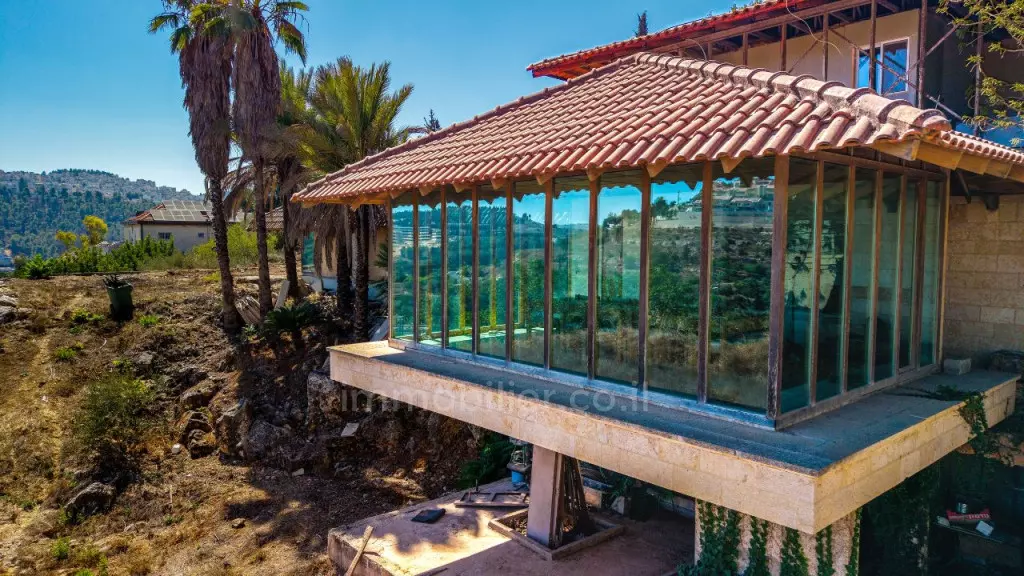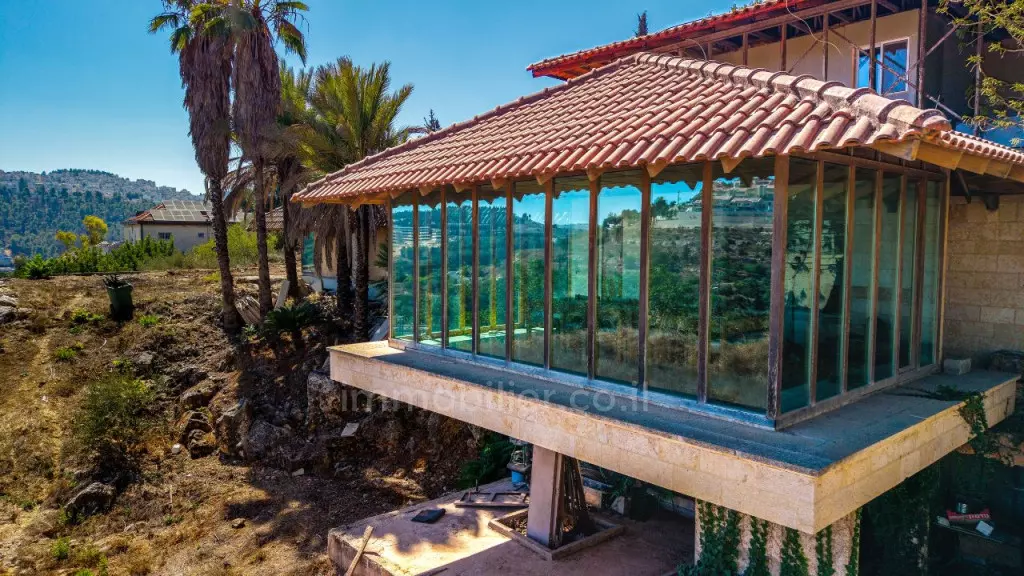- Added on 18/12/2025
- Visited 42 times this month
Private house on expansive land for sale near jerusalem
Purchase to Motza Illit, Motza Illit View on map
₪140.000.000 | $42.910.000 | €37.086.000 140.000₪ / sqm
Villa 10 rooms, 1000 sqm EXCLUSIVE
Share this listing
Amenities
Property description
This enchanting property, combining an unparalleled piece of land with a classical architectural gem, offers a one-of-a-kind opportunity for connoisseurs of style and achievement, trendsetters setting new standards, and those leading the way. This property harmoniously unites heaven and earth, mountains and scenery, nature, tranquility, and serenity.
Land (registered): Approximately 5,407 m2
Built area: Approximately 1,000 m2
Outdoor areas (yards, balconies, patios): Approximately 5,000 m2
Additional building rights for approximately 4,800 m2 (excluding service areas)
The Structure:
A rare architectural masterpiece characterized by classical lines and style, minimalism inspired by Japanese design, all set within a paradise of nature and peace.
Entrance Level:
The entrance level spans approximately 400 m2 and opens onto a 1,000 m2 courtyard that seamlessly blends with the house interior. It features open and intimate seating areas surrounded by mature ornamental trees providing shade and ambiance. A majestic ornamental pool lies at the foot of an ancient cliff.
This floor is flooded with natural light streaming through large windows, offering breathtaking views of the Jerusalem mountains for miles. The living room is embraced by a spacious garden, a massive natural patio, a grand entrance hall, and a library lounge forming the hosting area. Adjacent to the luxurious kitchen is a dreamlike dining room and a magical courtyard with an outdoor kitchen ideal for hosting dozens of guests.
Service areas include utility rooms, storage spaces, a pantry, a cooling room, an elevator, and restrooms. Two luxurious bedrooms equipped to the highest standards complete this level.
Upper Level:
The upper level consists of two residential wings, each with its own external entrance and internal access to the house. One wing boasts a large charming balcony and access to an expansive garden, a residential unit alongside several bedrooms. The second wing spans two floors: the upper floor is a 70 m2 lounge with a pyramid ceiling and polished steel and concrete flooring; the lower floor covers approximately 170 m2 with bedrooms, a guest area, kitchen, dining room, and an enclosed patio of about 100 m2. This floor is accessible via an elevator, internal stairs, or separate entrances.
Ground Level:
This 400 m2 level is designed as the home's leisure area and can accommodate dedicated spaces such as a conference hall, private cinema room, music area, billiards and games room, gym, spa, sauna, or even an indoor swimming pool.
In addition, it includes a family shelter and a wine cellar carved into the rock. From this level, one can access a vast 2,000 m2 garden with endless usage possibilities.
Additional Details:
Exceptional construction quality – the house is built entirely from natural stone, clay tiles, and reinforced concrete.
Main areas are paved with oversized Italian travertine marble tiles.
Potential to add an underground parking lot for up to 40 vehicles.
The existing structure is engineered for modifications and specific adaptations based on buyer needs.
Building rights allow for an additional 5,000 m2 of construction.
Security and Safety:
The property's topographical structure and the building's location provide optimal security capabilities of the highest level. The plot can be isolated with tall fences. Additional protected spaces or shelters can be added to meet any required level of security, including nuclear shelters.
Investor Information:
Potential approval for construction expansion – up to 100% built-up area (approximately 5,407 m2).
The land is included in the future Tama 35 plan – a golden opportunity for investors.
About Motza Illit:
Motza is located in the heart of biblical lands, an area rich in history dating back to Canaanite times. In 71 CE, a Roman garrison was stationed here to control the road to Jerusalem. Today, its strategic location and excellent accessibility in one of Israel's most prestigious areas make it highly desirable. Its proximity to Israel's political, cultural, and business hubs makes it an exceptionally convenient and high-quality area.
Motza Illit is a picturesque suburban-rural neighborhood that looks like a charming painting from the early 20th century. It sits on the municipal border of Jerusalem but enjoys the peace and distance of being outside the city. This unique community offers breathtaking mountain views, fresh air, and deep tranquility alongside Jerusalem’s stunning nature. Its unique stone houses, green spaces, and mountainous landscapes blend perfectly with an educated and refined population composed mainly of professionals. All these elements position Motza as an exclusive and prestigious community.
Motza has an active and vibrant community encompassing all age groups from young children to long-time residents. The community celebrates festivals, holidays, and diverse cultural events together. The village offers essential services such as high-quality kindergartens, active youth movements, a library, synagogue, and community clubs. Additionally, nearby are shopping centers, malls, hotels, and leading medical centers in Israel.
Please contact us for more details or to arrange a visit to this unique property.
 : 3
: 3
 : North,South,East,West
: North,South,East,West

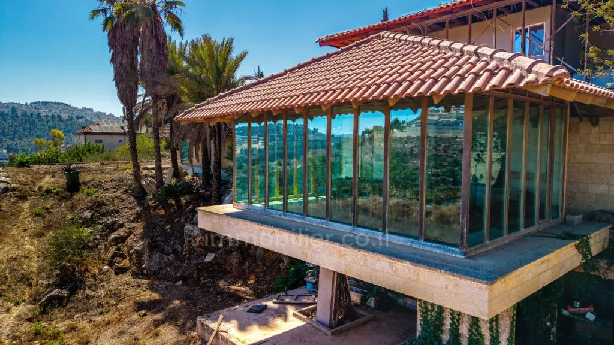
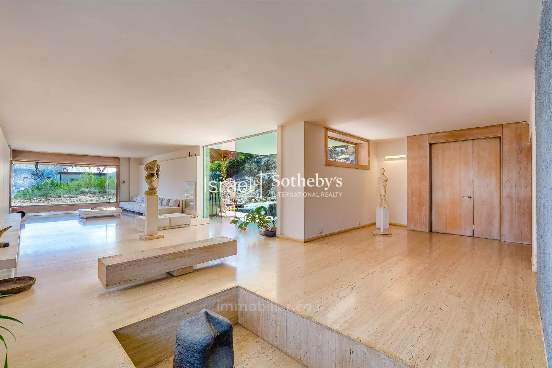
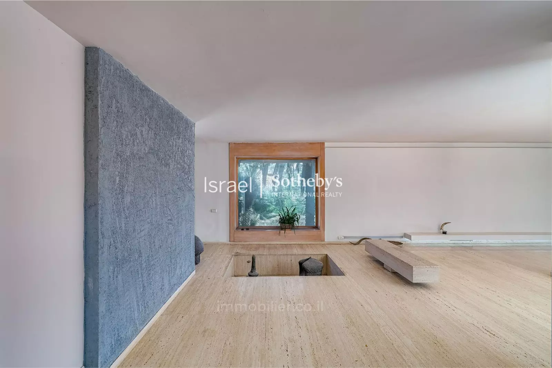
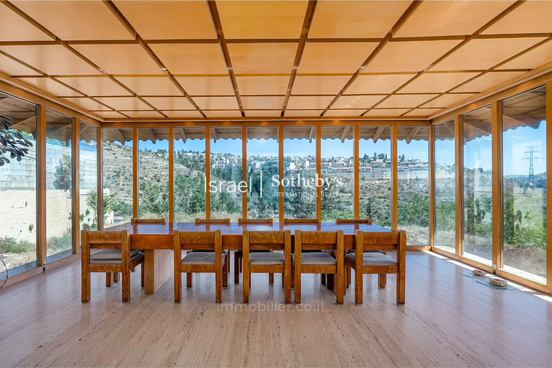
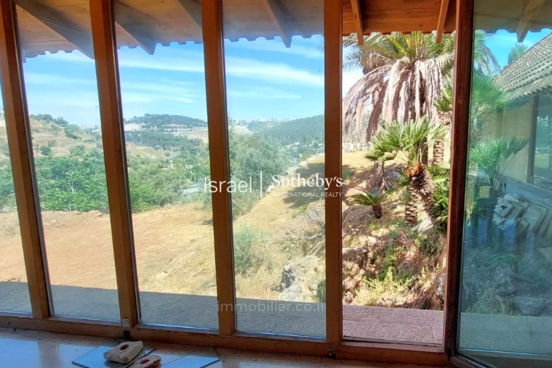
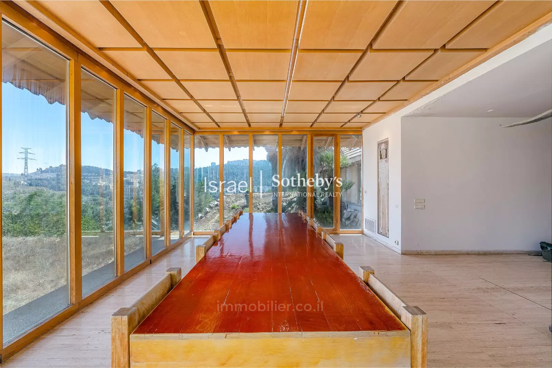
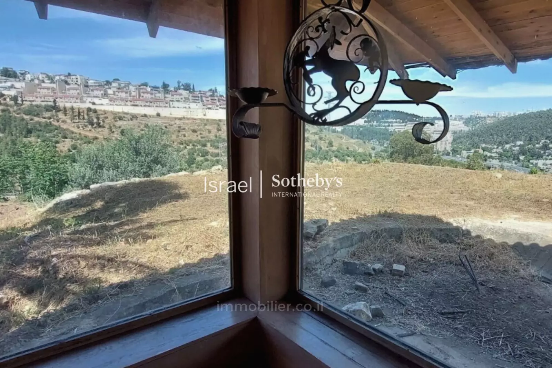
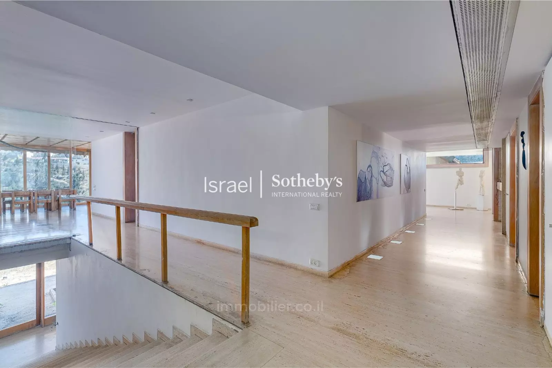
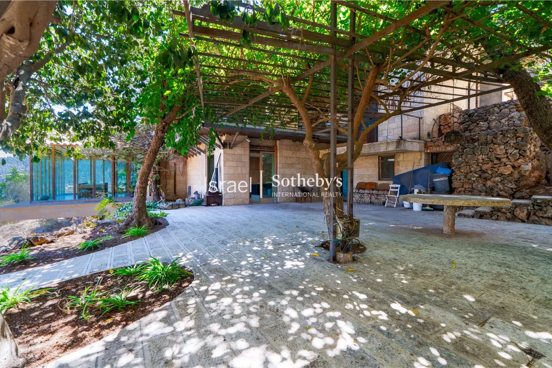
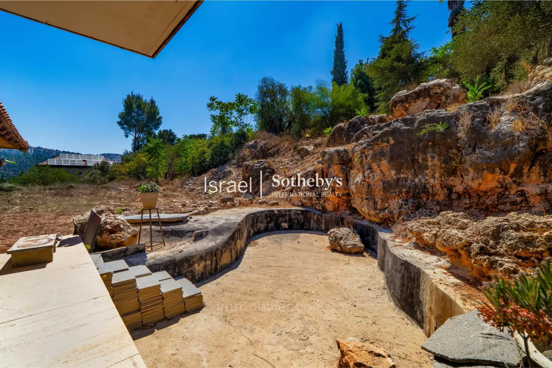
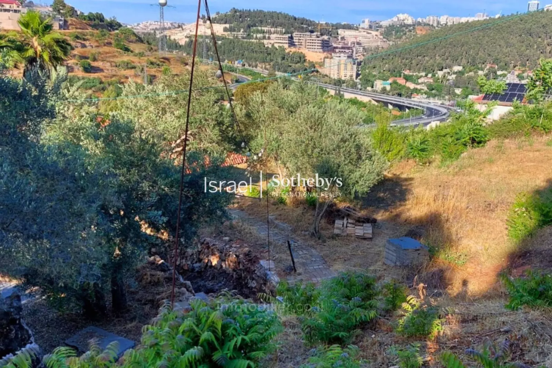
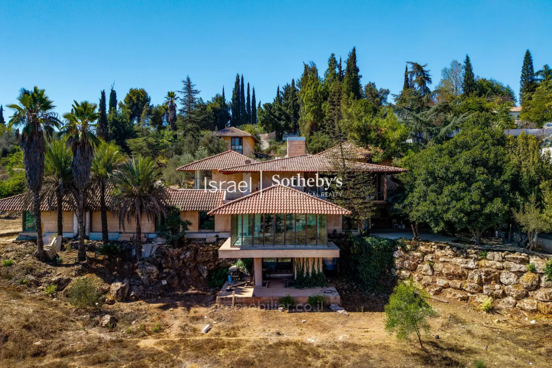
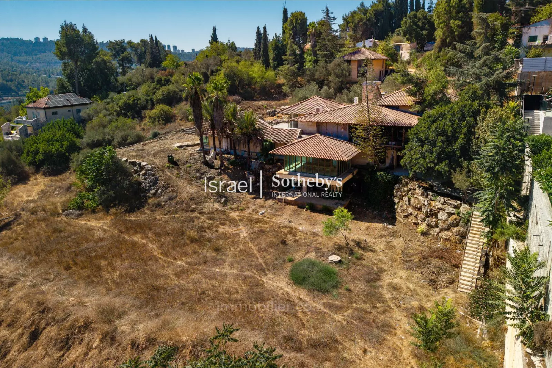
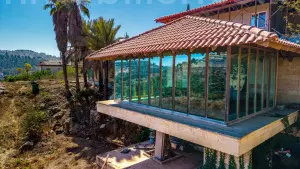
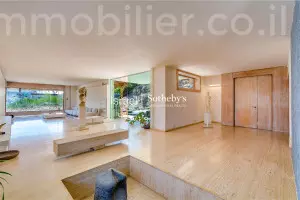
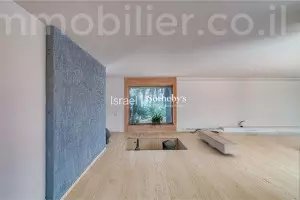
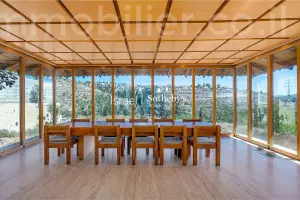
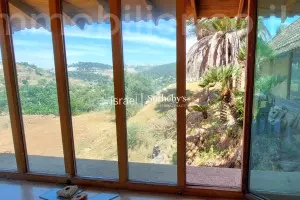
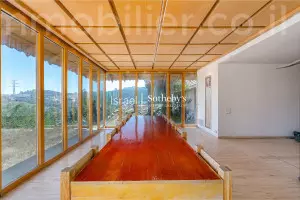
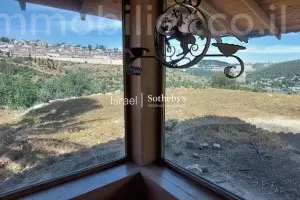
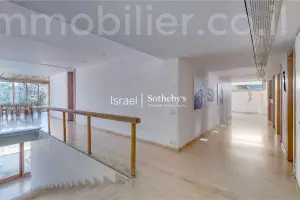
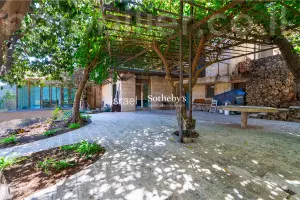
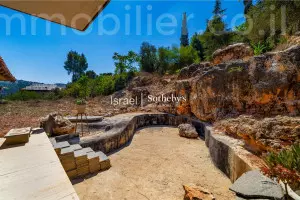
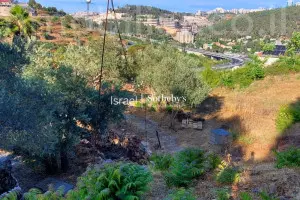
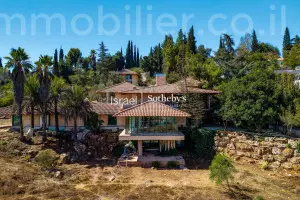
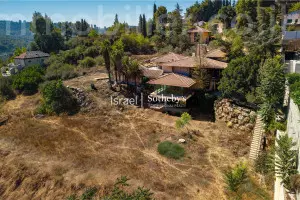
 Real estate rights
Real estate rights Faire son crédit en France ou en Israël ?
Faire son crédit en France ou en Israël ?